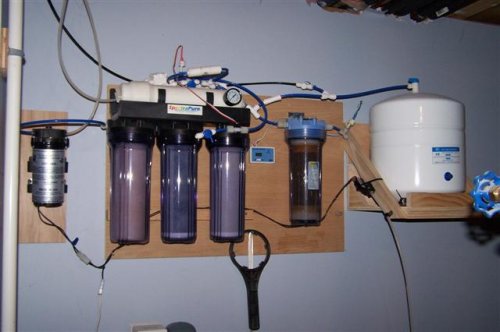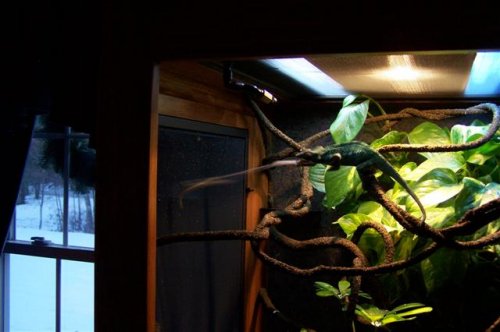Calciumbuf
Member
Thanks for all the nice comments , The tapered floor was accomplished by taking a piece of 1/2" plywood and applying a 1/2" 10 degree beveled frame on top and laminating over that with formica to make a smooth transition, then finished by adding a hole in the center with a fitting for a drain.
My Panther is centainly loving his new home
My Panther is centainly loving his new home



